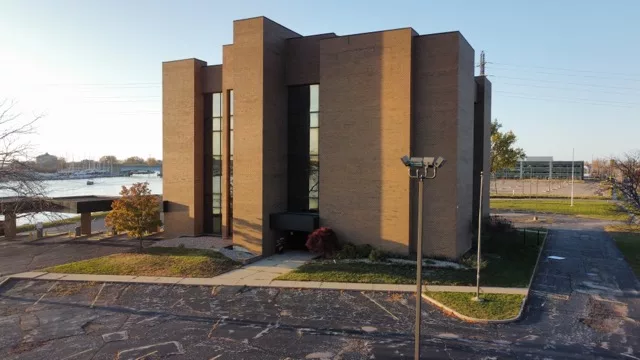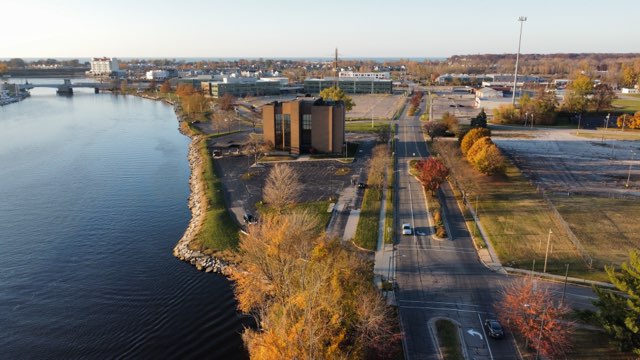
A centerpiece property on Riverview Drive has been acquired by a locally-based investment group and will be developed for mixed-use with an emphasis on waterfront condominiums. Planning and preparatory demolition work will occupy much of 2023, with the project expected to take several years to complete, according to the developers in an exclusive interview with MoodyOnTheMarket.com .
The modern style building at 400 Riverview Drive and its surrounding 3.5 acres formerly was the home to Chase Bank and its predecessors Bank One, NBD Bank and F & M Bank, going back to its construction in the 1970s.
In recent years, the building has been mostly empty, save for occasional short-term renters (most recently a Beauty School), while the surrounding area began to attract new uses like the the upscale ‘breadbar’ restaurant and the Elks Club, relocated from downtown St. Joseph. And right next to 400 Riverview, the sprawling new North American headquarters of Whirlpool Corporation with hundreds of employees.
Three local businessmen plus a partner from Nashville, Tennessee have banded together to purchase the former bank property and will spearhead its redevelopment as the ‘400 Riverview Group LLC’ . They ‘closed’ the deal in late December.
Shane Franks owns Greespan Construction, a builder of residential and commercial properties in Southwest Michigan.
Tim Noonan is the owner and President of Mead & White Electric, an electrical contractor in the area for decades.
Howard Litaker is a partner in a produce brokerage, SMP Marketing, selling the products of SW Michigan’s growers.
Joe Porter is a Nashville, Tennessee based real estate investor and affiliated with Litaker. Porter brings experience in real estate development to the project.
Franks, Noonan and Litaker are overflowing with enthusiasm for the project. They believe their local residence and background are the key to making 400 Riverview a huge success for them as well as the community at large. “We believe in this community,” says Noonan, “We’re going to be here. We’re not leaving. We may even be residents in the building.”
Franks adds, “This is the best harbor on the Lake, but it’s been short on opportunities for boaters. We can help change that, along with Harbor Shores and other projects.” Franks believes both fulltime and weekend residents are ready to invest in the Riverview Drive area, based on recent construction in and around the city.
Litaker explains how the project came together in conversation between three friends. He was on his boat last Summer lwith Nashville partner Joe Porter, surveying where along the St. Joseph River there might be opportunity. They were drawn to the Chase Bank building with its surrounding three acres. At about the same time, Noonan’s company was doing some electrical work in the building, keeping things in working order for the previous owner. And, every day, Shane Franks was driving past to his various construction jobs, thinking “What potential in that building!”
One night at a backyard get-together the three friends’ conversation turned to 400 Riverview and soon, they were talking about how the deal might look. A few months later, the dream turned to reality, and they became the new owners. Now, the question is what they will do with that opportunity.
While planning is in the very early stages as ‘conceptual renderings’ are drawn, they all agree that ‘mixed use’ is the future of 400 Riverview. The emphasis will be on residential, both in the existing building and new-build structures. However, they see a place for a restaurant or two and perhaps small commercial, related to boaters or condo residents.
Franks explains there is 8,200 square feet per floor in the building. He envisions residential condos on the 2nd thru 4th floors, probably with five units per floor, two on the River side and three on the City side. They would vary in size from 1200 to 2000 square feet.
Potentially, Franks says there might be an opportunity to add two larger ‘penthouse’ units at the 5th or rooftop level. He points out that the existence of two elevators, one on each side of the building is a huge benefit in laying out the floorspace for the future.
The buyers all agree that a restaurant would be the perfect use for much of the main floor, where the bank lobby and main office once existed. Expansive views of the River through floor to ceiling windows would offer some of the best water-side dining around. However, they also agree that they aren’t ‘restaurant guys’ and would look to people with experience and expertise to create a marketable food and beverage concept. They emphasized they would be looking first to locally-based restaurants to occupy the first floor space.
A key difference between this project and some that have been announced but never materialized in the local market is that they don’t plan to ask potential tenants or buyers to ‘imagine’ the space. Their plan is to do major interior demolition as soon as possible and then create ‘white box’ spaces that buyers only need to finish—not start from scratch.
The building’s location on the St. Joseph River is probably the biggest single opportunity the new owners see going forward. All of them are boaters and believe that huge potential has been missed up til now by the lack of transient dock space on both sides of the St. Joseph River.
Such space, whether for Lake Michigan boaters or locals just ‘out & about’ on the weekends will be an important part of their plan as it develops. They acknowledge that all such plans are subject to US Army Corps of Engineers approval, as well as other local government input. There is nearly 700 feet of river frontage on the site.

Besides the bank building, the project envisions free-standing condominium structures both up-river and down-river from the existing building. Noonan alluded to recent construction in Harbor Shores and in Granger, Indiana as examples of how such condos might look or fit in to the site. “Condos, apartments, single-family, restaurants, commercial all working together…”.
Several times in our interview, Franks, Noonan and Litaker all emphasized that they “want ideas” for their project. They want to know what potential condo residents, as well as boaters and other interested parties want to see their project. And they are eager to work hand in hand with City of Benton Harbor officials and other developers like Cornerstone Alliance.
Franks says the current zoning of the site already allows the mixed-use concept they envision. However, they’ll be bringing their initial ‘renderings’ of the project, still being created, before city planners and the Commission this Spring. “We want their suggestions,” he repeated.
If you have suggestions or questions for the developers, you can reach them via email at 400rvg@gmail.com .
This story was first reported by www.MoodyOnTheMarket.com on Saturday, Jan. 21







